By Brooke Fisher
It may sound like a tall order: a seismically resilient and sustainable mid-rise building constructed entirely out of timber. But a team of researchers is proving that this is indeed feasible by testing the tallest structure to date, a 10-story building designed to withstand Seattle-area earthquakes.
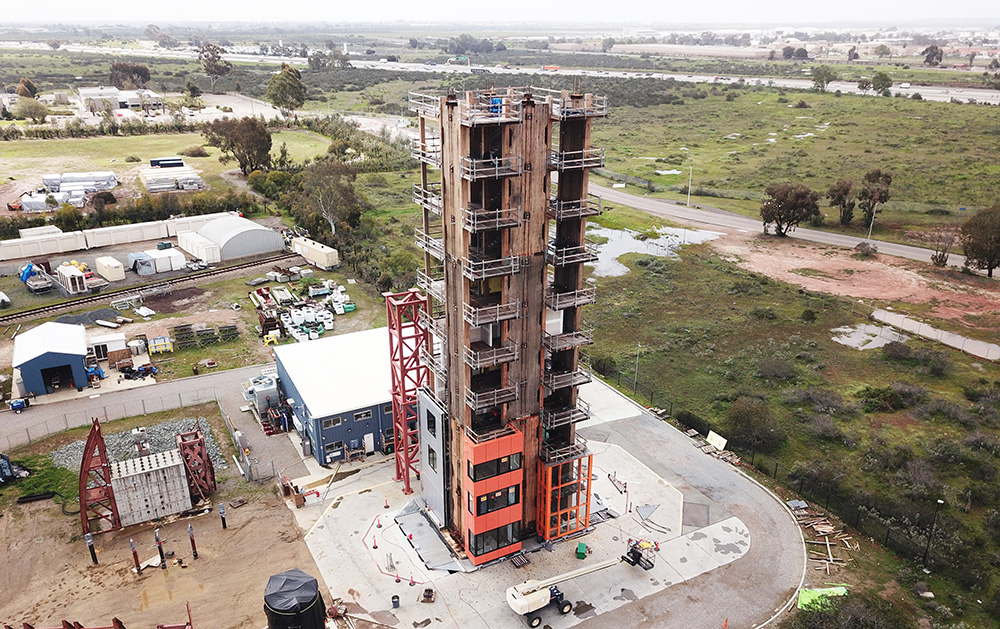
A 10-story building constructed from mass timber and designed to withstand Seattle-area earthquakes is tested at one of the largest shake tables in San Diego. Photo credit: University of California San Diego
“There’s a need in urban areas like Seattle for mid-rise buildings, and similar things are happening in San Francisco, Los Angeles and Portland,” says CEE Professor Jeffrey Berman, a principal investigator on the project. “We are trying to make these new developments more sustainable and seismically resilient.”
The project is paving the way for more widespread use of mass timber — layers of wood bonded together — in taller structures, particularly in earthquake-prone regions. Researchers from across the country gathered in early May to test the 10-story building at one of the world’s largest shake tables at the University of California San Diego. The project breaks ground on numerous fronts. Not only is it the world’s tallest building to be tested on a shake table, but the structure is crafted entirely out of timber, including a unique rocking wall system designed by the UW team.
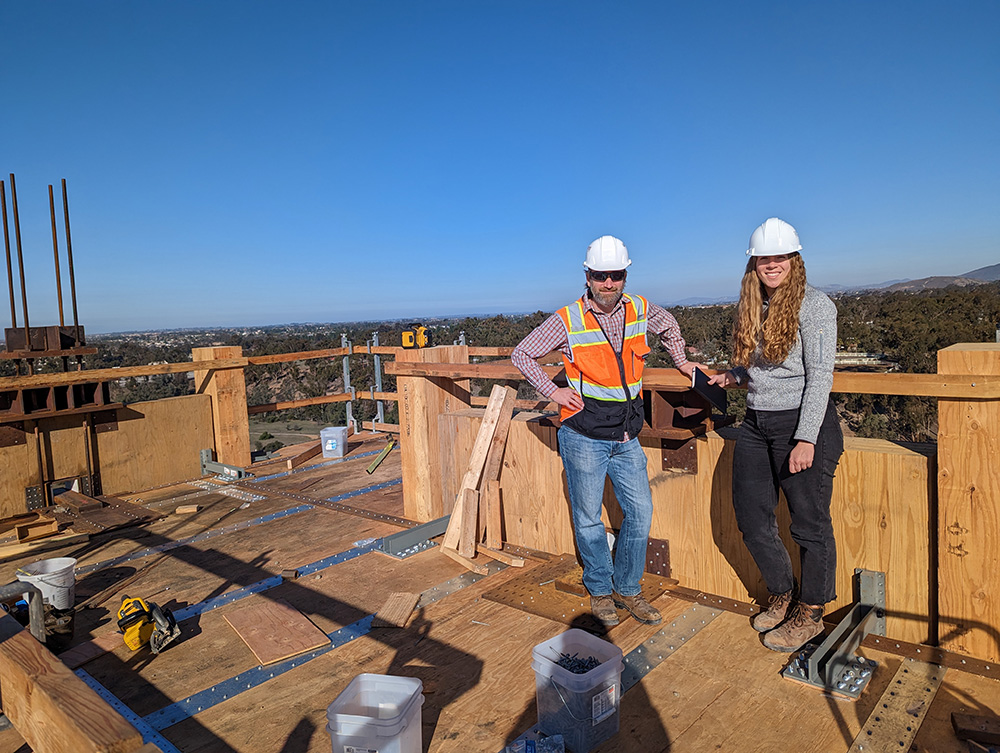
Standing on top of the 10-story building, Professor Jeff Berman and Ph.D. student Sarah Wichman oversee the construction of the rocking walls and connections.
“Mass timber is a new material, so we are testing it in a taller building as a proof of concept and to study if this is actually feasible — there aren’t any buildings in the world that are 10 stories and have structural systems made entirely of timber,” says CEE Ph.D. student Sarah Wichman.
Funded by the National Science Foundation, the Natural Hazards Engineering Research Infrastructure (NHERI) TallWood project is a collaborative effort between university researchers and engineering firms. The UW team includes Berman, Wichman and master’s student Davis Wright. They are collaborating with lead institution Colorado School of Mines, University of Nevada, Reno, Colorado State University, Washington State University, University of California San Diego, Oregon State University and Lehigh University. Local industry partners include KPFF Consulting Engineers and LEVER Architecture.
Designed for Seattle
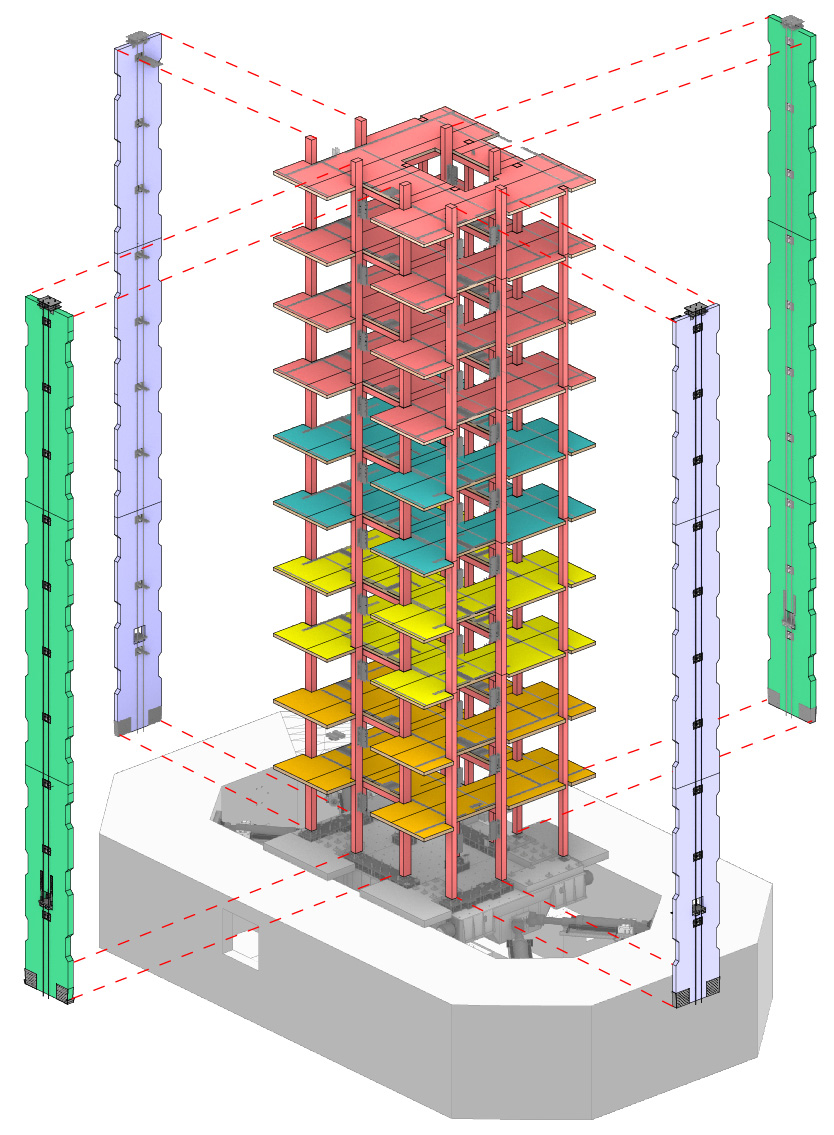
A rendering of the 10-story building highlights the placement of four rocking walls that make up the lateral force resisting system. Colors indicate the different types of mass timber used. Courtesy of LEVER Architecture.
Since the seismic performance of taller buildings crafted out of mass timber is not well understood, the building undergoing testing was designed to be located in the heart of Seattle — the Capitol Hill neighborhood. Seattle was selected due to the city’s risk of significant, yet uncommon, seismic events. The project builds upon a successful test of a two-story timber building in 2017, which wasn’t location-specific.
“We don’t think much more is to be learned at four, five or six stories, but at 10 stories there’s a lot to learn in how these systems behave,” Berman explains. “And so we picked the location in Capitol Hill and did exactly what you need to do if designing a 10-story mass timber building in the city.”
The researchers worked closely with both an architecture firm and structural engineers. Since specifications for this type of timber structure are not yet included in the building code, additional requirements included a site-specific hazard assessment. The resulting information — from soil types to fault lines — informed the building design.
“Based on findings from the two-story test, we think we’ve got a really good handle on how the 10-story building will perform,” Wichman says. “We’ve used our models to validate the design — the damage should be minimal and predictable.”
A sustainable stability system
The project is especially unique because the rocking wall system, which stabilizes the structure in the event of an earthquake, is also crafted out of timber. This type of lateral stability system is typically constructed from more traditional materials such as concrete or steel.
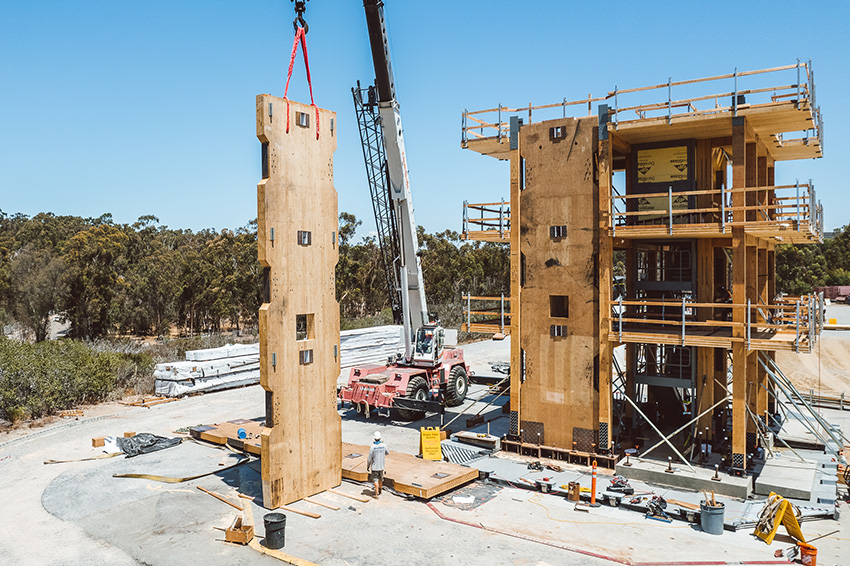
A rocking wall is prepared to be lowered into the structure. Photo credit: ©Timberlab/FLOR Projects
For taller buildings, a resilient lateral system becomes especially important due to increasing forces from a variety of sources, including earthquakes and even wind. Rather than prevent the building from moving, the rocking wall system is specially designed to rock back and forth during a seismic event. This enables the structure to snap back into its original position with minimal damage.
“That’s contrary to what’s common in earthquake engineering where we expect the structure to be damaged and it may even need to be torn down after a big earthquake,” Berman says. “The rocking wall system is designed to be resilient even in large earthquakes. If there is damage, it will be easily repairable.”
The researchers are evaluating the performance of two primary types of mass timber, Cross Laminated Timber and Mass Plywood Panels, which are relatively new to the building scene and are slowly gaining popularity as a greener alternative. In the construction industry, concrete is one of the most widely used materials, the production of which is responsible for about 8% of global carbon dioxide (CO2) emissions.
“Trees are a renewable resource. Growing trees sustainably and using them is better than concrete and steel, which leave a lot of CO2 emissions,” Wichman explains.
Earthquake simulations
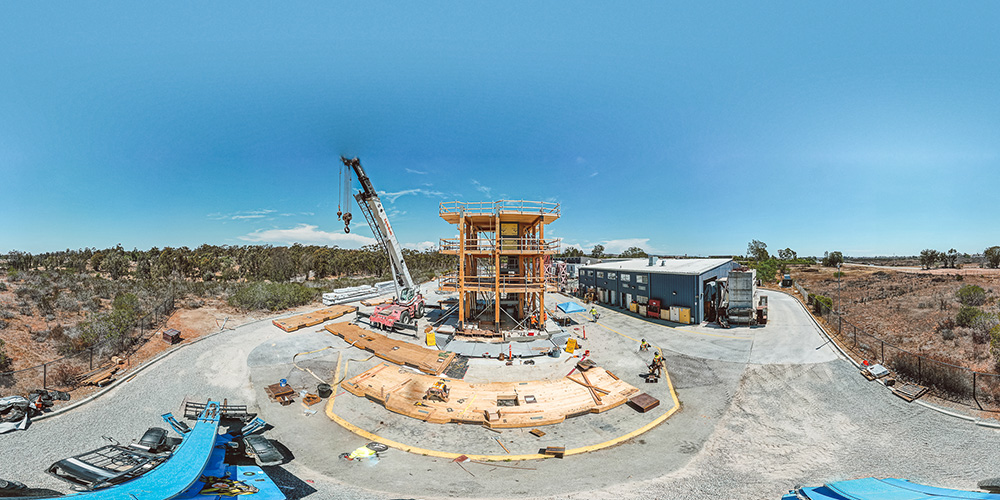
The testing of the 10-story building is being conducted at USCD’s recently upgraded outdoor simulator. Photo credit: ©Timberlab/FLOR Projects
During the monthlong testing process, a series of earthquakes will be simulated with increasing intensity. The final phase will include ground motions for the maximum earthquakes that buildings are designed for in Seattle. The city has two primary faults: The Seattle Fault that runs east-west through the middle of the city, capable of earthquakes up to 7.4 magnitude; and the Cascadia Subduction Zone along the coast, capable of a magnitude 9 earthquake.
More than 800 sensors were installed throughout the structure. The data will enable the UW researchers to refine their computer models, which they hope will be utilized by industry to predict the performance of similar buildings. The researchers also hope their findings will inform building code requirements for timber structures.
“We want people to be using mass timber everywhere,” Berman says. “This is providing a demonstration and validation of this particular system and is aimed at higher seismic zones, largely along the West Coast, but many of the principles from the building itself can apply anywhere.”
Video of the testing on May 9, 2023.
Table talk
The outdoor earthquake simulator at the University of California San Diego (UCSD) and the indoor E-Defense facility in Japan are the two largest shake tables in the world.
- Tallest buildings tested: Prior to the 10-story structure, the tallest building tested at full-scale was six stories tall. Several buildings of this height have been tested at the E-Defense facility in Japan.
- Upgraded UCSD simulator: The recently upgraded outdoor simulator is now able to reproduce the full 3D ground motions that occur during earthquakes, when the ground is moving in all six degrees of freedom. It is also capable of carrying and shaking structures weighing up to 4.5 million pounds.
Originally published May 8, 2023